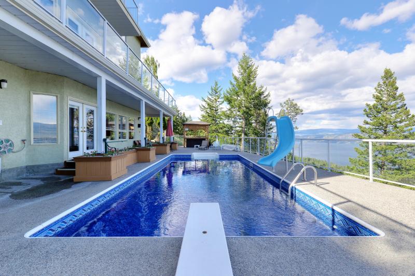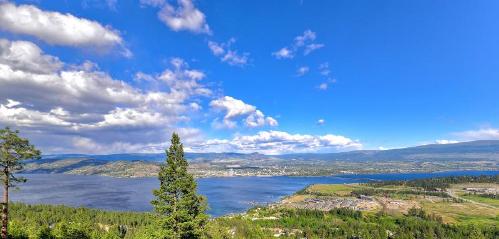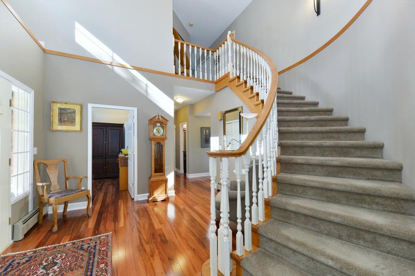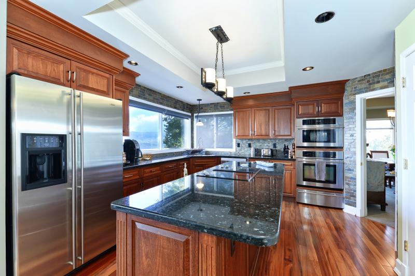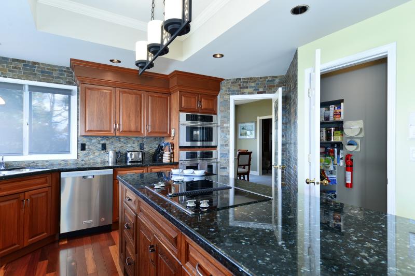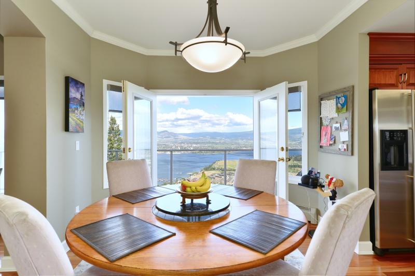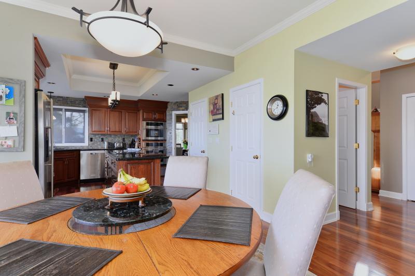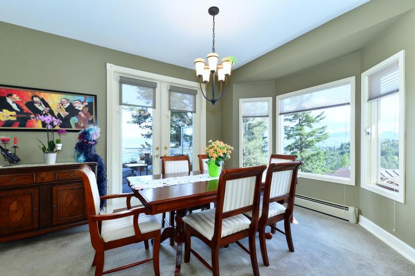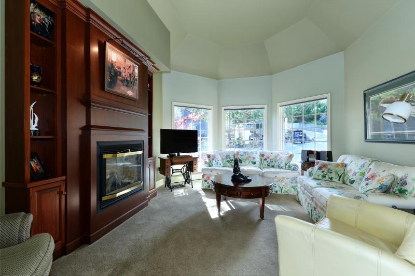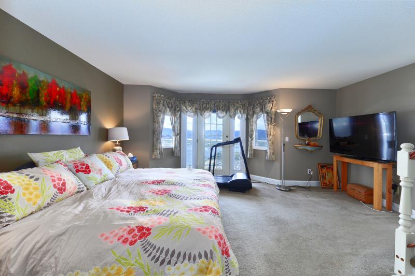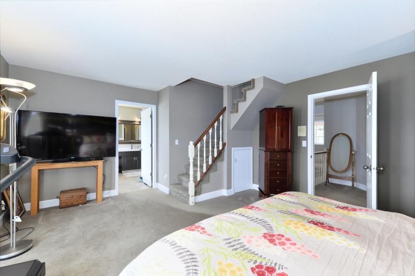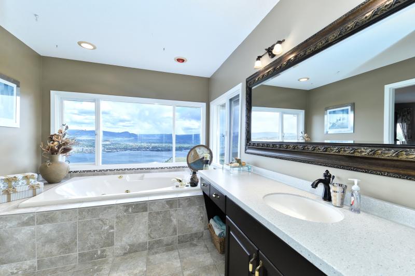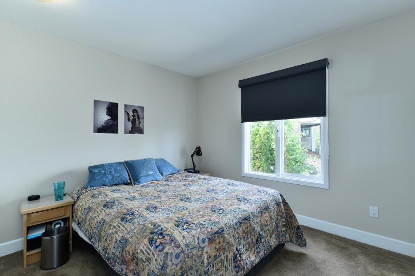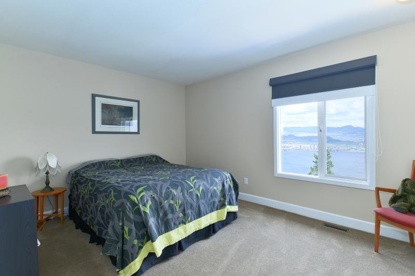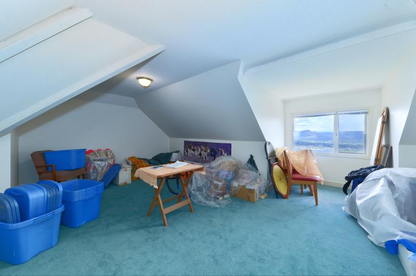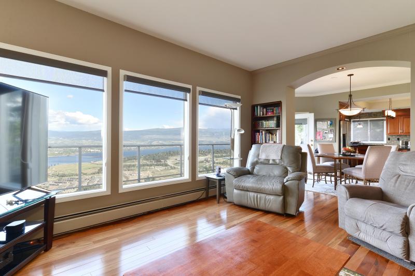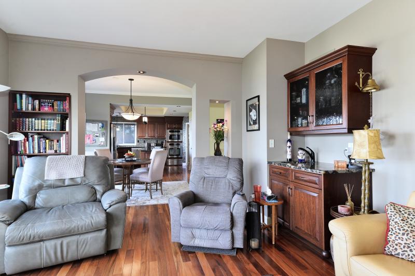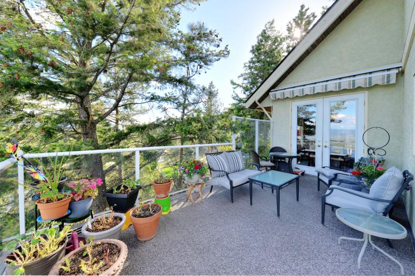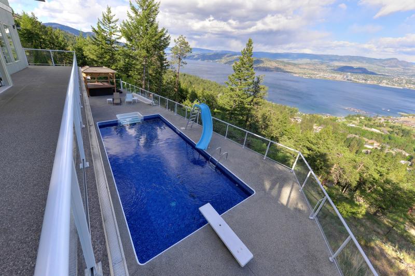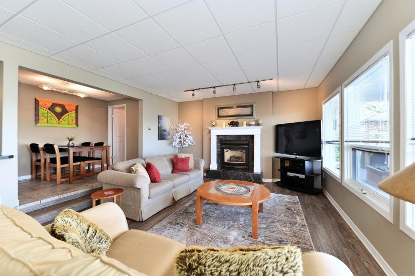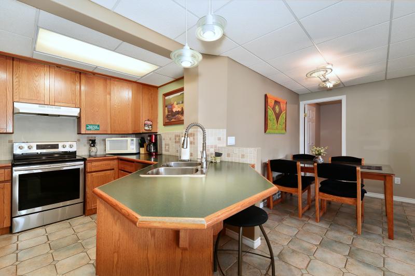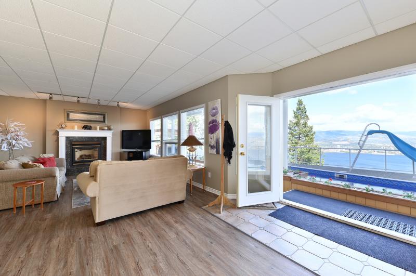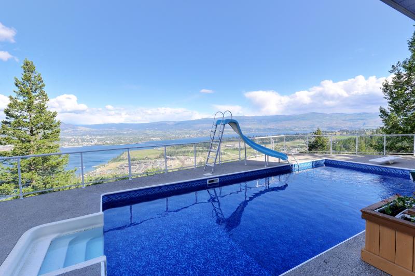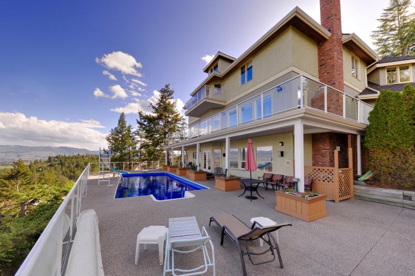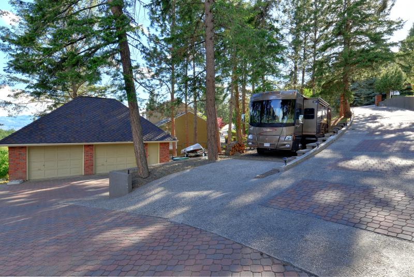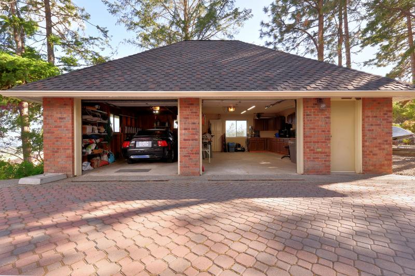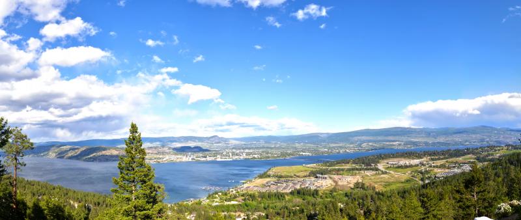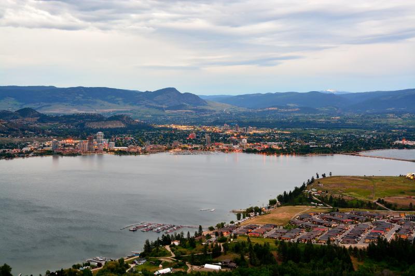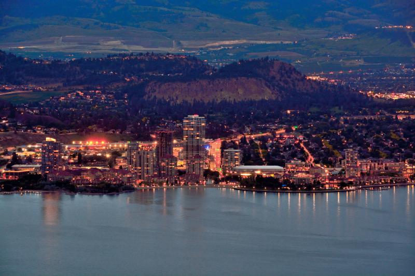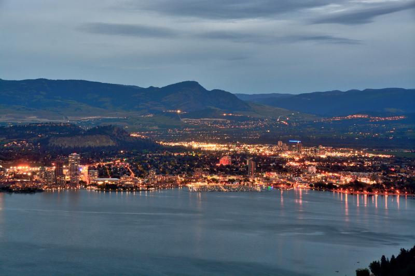The Ultimate Family Home
$1,850,000.00
| Listing # |
10232228 |
| Type |
Single Family |
| Bedrooms |
5 |
| Bathrooms |
4 |
| House Size |
4725 |
| Lot Size |
.48 acre |
| Lot Dimen. |
149.6 x 166 |
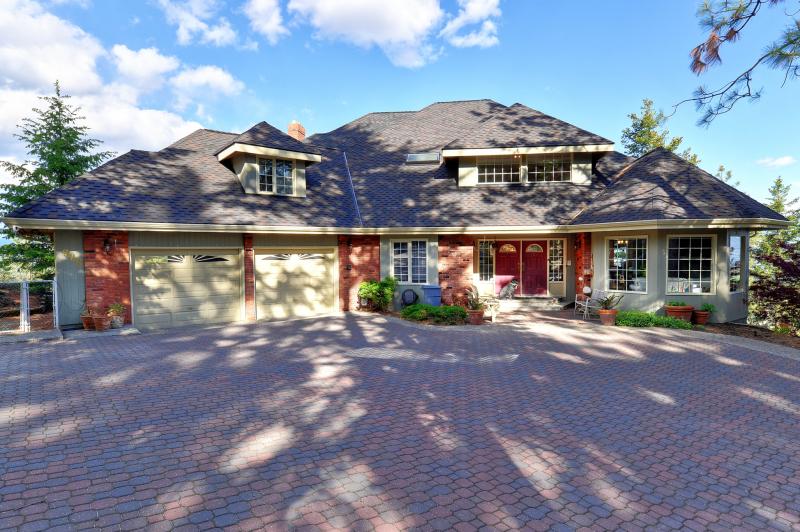
Three levels, 5 bedrooms 4 Bathrooms. Self Contained suite separate entrance and laundry. Private, Refreshing in-ground pool, Hot Tub and spacious deck overlooking the city of Kelowna and the shimmering waters of Lake Okanagan!! What a View!! Parking galore with an attached double car garage and a separate double car garage, RV Parking and additional parking. Well appointed kitchen includes S/S Appliances, granite counters, Family room off the kitchen includes a cozy F/Place, separate dining room and formal living room. Upper level offers 3 bedroom, spacious games room and loft. Lower level includes the awesome 2 bedroom suite that opens up to the pool and deck. Has been used as a great B&B!! This fine home is located on a quiet Cul-de-sac in desirable West Kelowna Estates 10 minutes from Kelowna. Also just a short walk to Rose Valley Elementary School and Rose Valley Park with 700 acres of walking and biking trails. Expect to be Envied!!
Address
- Address:
- 929 Guest Road
- Address 2:
- 929 Guest Road
- District / Area:
- West Kelowna Estates
- City:
- West Kelowna
- Province:
- BC
- Postal Code:
- V1Z 2L3
Financial Details
- Price:
- $1,850,000.00
- Est. Property Tax:
- $6,588.00
Interior Details
- Year Built:
- 1989
- Floor Area:
- 4725
- Finished Area:
- 4725
- Stories:
- 3
- Bedrooms:
- 5
- Bathrooms:
- 4
- Ensuite:
- Yes, 4 piece
- Heating:
- Forced Air Gas
- Fireplace:
- Yes, 3
- Air Conditioning:
- Central A/C
Room Sizes
- Living Room:
- 17 x 13
- Dining Room:
- 14 x 11
- Kitchen:
- 14 x 11
- Office / Den:
- 11 x 10
- Master Bedroom:
- 17 x 16
- Bathroom 1:
- Powder
- Bedroom 2:
- 14 x 11
- Bedroom 3:
- 12 x 11
- Family / Rec Room 1:
- 13'8 x 18'4
Land / Lot Details
- Lot Dimensions:
- 149.6 x 166
- Lot Size:
- .48 acre
- Lot Shape:
- irregular
- View:
- Lake, Mountain, City, Valley
- Water Supply:
- Municipal
- Sewage:
- Sewer
- Zoning:
- R1
- Title Held:
- Freehold
- Access:
- Cul-de-sac
Exterior Details
- Construction:
- Wood Frame
- Style:
- 3 Storey
- Siding:
- Stucco & Brick
- Roof:
- Asphalt
- Patio / Deck:
- Yes
- Garage:
- Double Attached + Dbl detached
- Pool:
- Yes, in-ground
- Hot Tub:
- Yes
- Parking:
- 10+ uncovered
- RV Parking:
- Yes
- Exterior Inclusions:
- Lake & city view patio, Deck, Master Balcony, hot tub gazebo,


