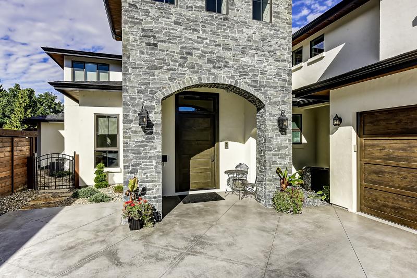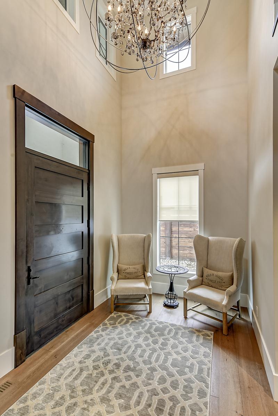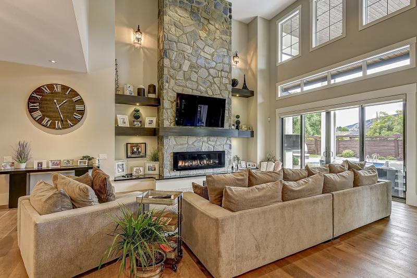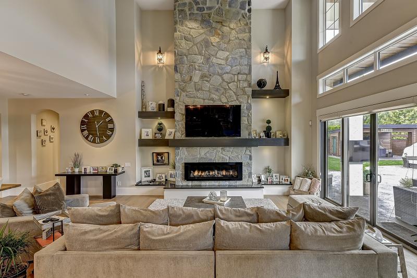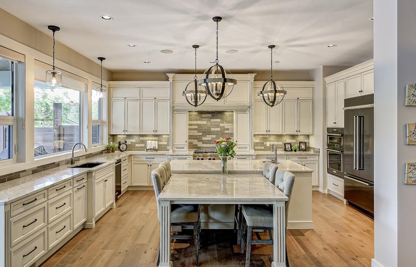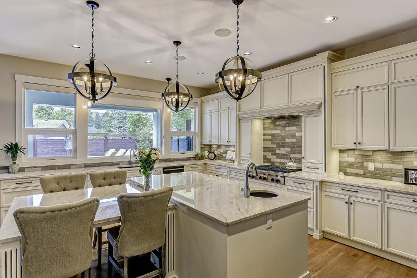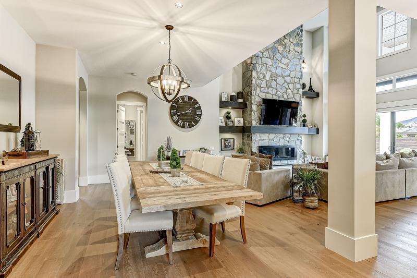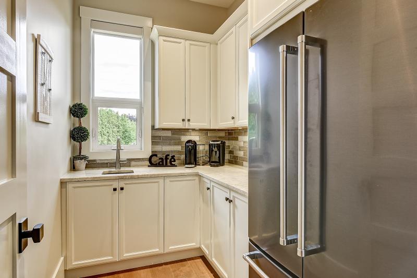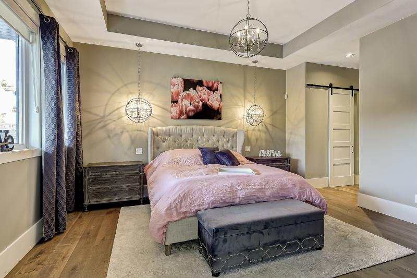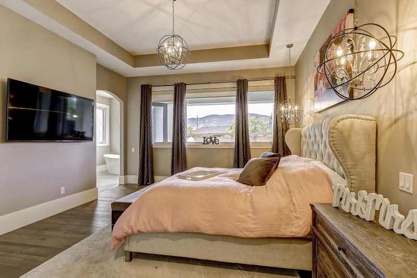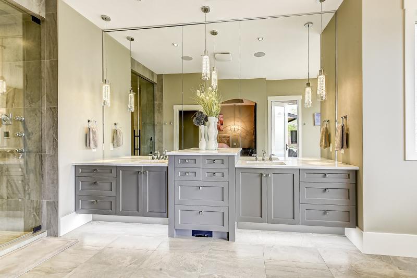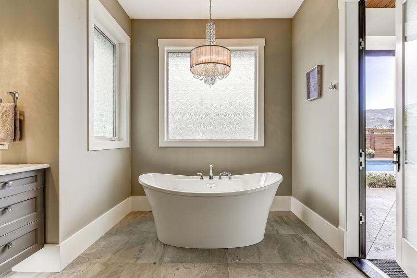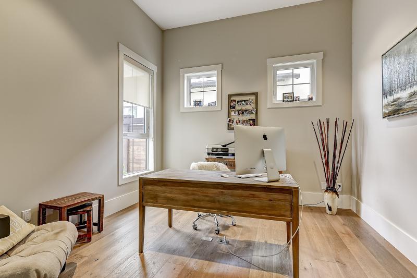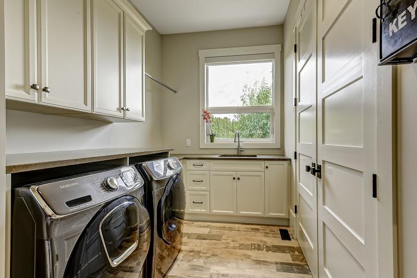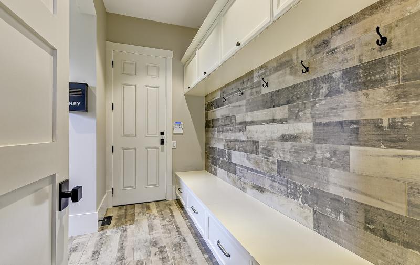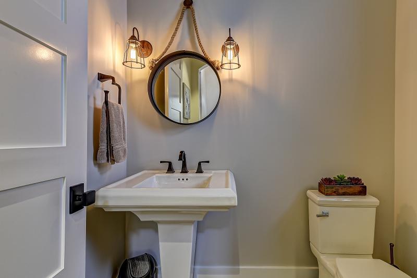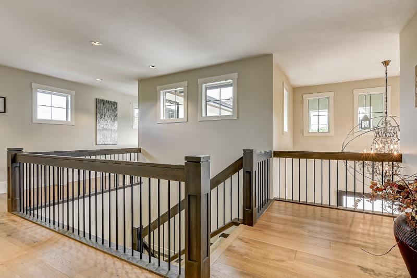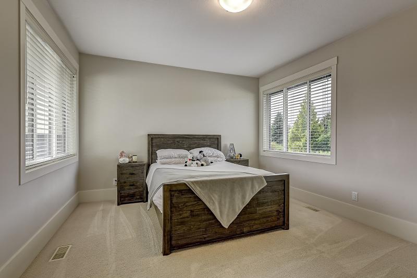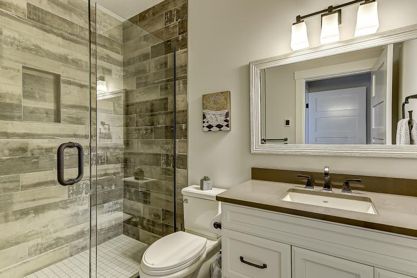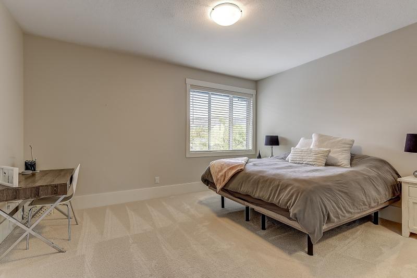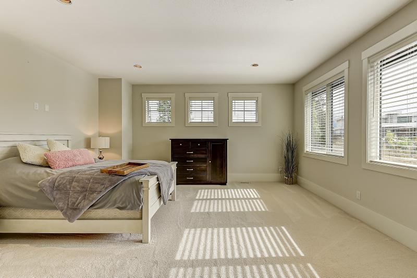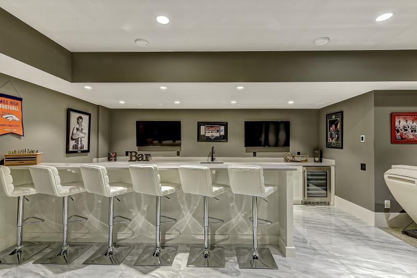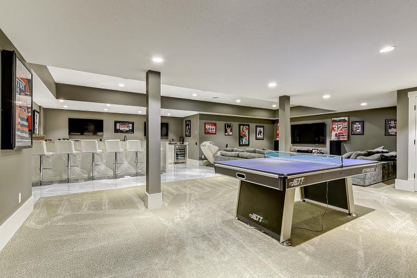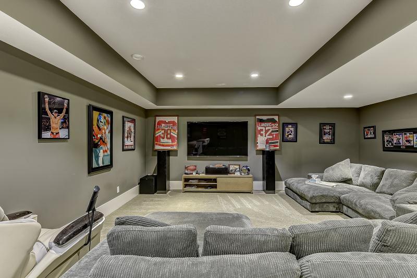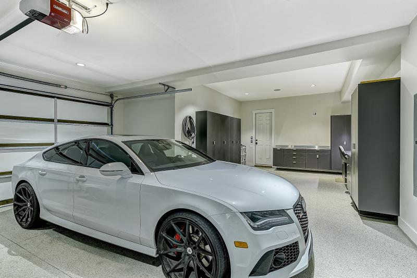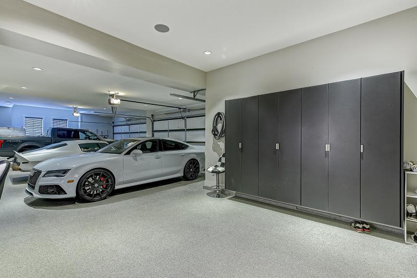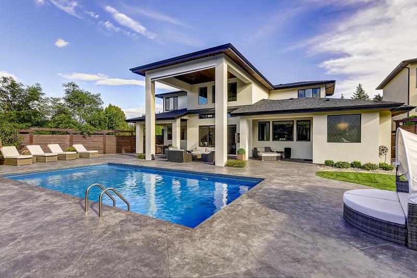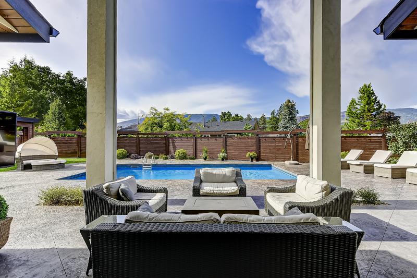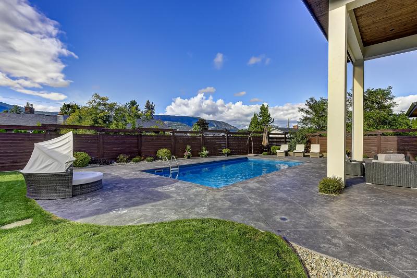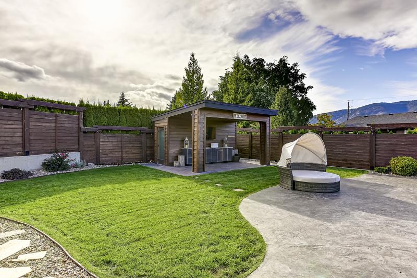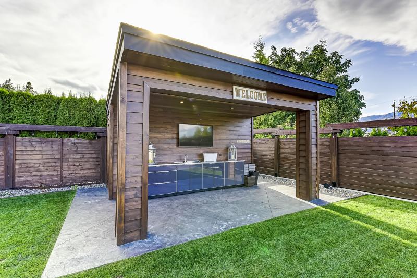2438 Thacker Drive
Impressive Custom Home
$1,790,000.00
| Listing # |
10217010 |
| Type |
Single Family |
| Bedrooms |
4 |
| Bathrooms |
6 |
| House Size |
5250 |
| Lot Size |
.3 Acres |
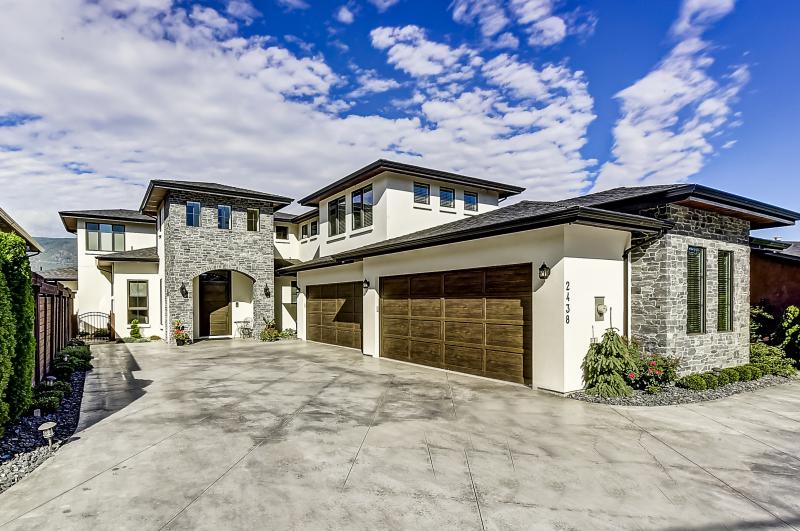
Impressive 5250 sq ft custom built home on .3 acre with I/G pool located just off the West Kelowna wine trail!! This home truly does have it all and is sure to impress. Elegant main floor living offers a gourmet chef’s kitchen, black “Kitchen Aid” stainless appliances. Six burner gas range, built in oven, massive granite island, custom cabinets and Butler Pantry. Beautiful open concept main room includes large dining area and living room with a beautiful elongated gas Fireplace opens to the private sunny back yard oasis. An entertainers dream!! Covered patio with TV and dining area, I/G pool, cabana includes outdoor TV and powder room. Just sit back and relax with family and friends. The spacious master bedroom is truly impressive. Spa like Ensuite includes double sinks soaker tub, roomy Steam Shower and heated floors through out the house. The W/I closet is amazing!! Both beds up include ensuites and walk-in closets. Additional massive bonus room over the garage could be used as large bedroom/office or gym. The fully finished lower level is an amazing XX/L “Man Cave”. The guys are going to love it!! Large granite wet bar with ice maker and dishwasher and 3 TVs to watch all the games at once!! Home offers a 4 car garage and shop area. Loads of additional parking for a boat or RV. House stereo wired with 5 kat wiring- $60,000. Security and camera system. EXPECT TO BE ENVIED!!
Address
- Address:
- 2438 Thacker Drive
- District / Area:
- Lakeview Heights
- City:
- West Kelowna
- Province:
- BC
- Postal Code:
- V1Z 1W1
Financial Details
- Price:
- $1,790,000.00
- Est. Property Tax:
- $7,865.00
Interior Details
- Year Built:
- 2018
- Floor Area:
- 5250
- Finished Area:
- 5250 sq ft
- Stories:
- 2 Story with basement
- Bedrooms:
- 4
- Bathrooms:
- 6
- Ensuite:
- Yes, more than one
- Heating:
- Forced Air Gas
- Fireplace:
- 1, Gas
- Air Conditioning:
- Central A/C
- Interior Inclusions:
- Dishwasher, Dryer, Microwave Oven, Oven Built-In, Refrigerator, Stove - Gas, Washer, Window Coverings
Room Sizes
- Living Room:
- 18'9 X 33'2
- Kitchen:
- 15'6 X 20'1
- Office / Den:
- 11'11 X 11'11
- Master Bedroom:
- 14'10 X 15'11
- Ensuite:
- 10'9 X 21'10
- Bathroom 1:
- 4'6 X 6'4
Land / Lot Details
- Lot Size:
- .3 Acres
- Water Supply:
- Municipal
- Sewage:
- Sewer
- Zoning:
- R1
- Title Held:
- Freehold
Exterior Details
- Style:
- Custom
- Roof:
- Asphalt
- Garage:
- More than triple
- Pool:
- Inground Heated
- Parking:
- Plenty of parking
- RV Parking:
- Yes
- Exterior Inclusions:
- Fenced Yard, Private Yard, Underground Sprinkler, Cabana


