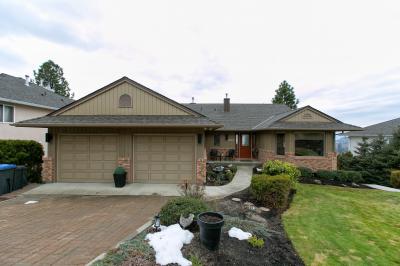1365 Menu Road, Lakeview Heights
Lakeview Heights Beauty!!!
$789,000.00
| Listing # |
10112308 |
| Type |
Single Family |
| Bedrooms |
3 |
| Bathrooms |
3 |
| House Size |
3405 |
| Lot Size |
.32 |
| Lot Dimen. |
82 x 177 |

- All 33 Photos
- Virtual Tour
- Google Map
- Mortgage Calculator
- Email Listing
- Print Friendly
- Open House
- Request Info or Viewing
Beautiful, professionally updated, walk-out rancher with breath taking WOW factor views located in the most sought after area of Lakeview Heights. This home is a must see as updates are too long to list. New kitchen with high-end s/s appliances with wine fridge, quartz counters and soft close cabinets, Hickory hardwood flooring, Hunter Douglas window coverings with UV protection, new bathrooms, new railings, new s/s WD. This home captures the outdoor Okanagan living with 3 decks, upper deck has new vinyl and glass railings. second deck is covered for the hot summer days with plenty of room for entertaining and third deck was designed and made with maintenance free composite wood, built-in lighting for summer or winter nights and a sunken 8 person hot tub. This lot is large at 0.32 which gives you privacy but best of all it's low maintenance. Call Brad for your private viewing! 250.868.6660 or visit www.bradbredin.com.
Address
- Address:
- 1365 Menu Road
- District / Area:
- Lakeview Heights
- City:
- West Kelowna
- Province:
- BC
- Postal Code:
- V1Z 3K4
Financial Details
- Price:
- $789,000.00
- Est. Property Tax:
- $3,767.00
Interior Details
- Year Built:
- 1990
- Builder:
- Substantially Renovated
- Floor Area:
- 3405
- Finished Area:
- 3405
- Stories:
- Rancher with Basement
- Bedrooms:
- 3
- Bathrooms:
- 3
- Ensuite:
- 3 pc
- Heating:
- Natural Gas
- Fireplace:
- 1 gas
- Air Conditioning:
- Central A/C
- Jacuzzi Tub:
- Hot tub included
- Interior Inclusions:
- Fridge, stove, dishwasher, washer, dryer, window coverings
Room Sizes
- Living Room:
- 21' 6 x 15' 9
- Dining Room:
- 13.8 x 14
- Kitchen:
- 13' 8 x 9
- Master Bedroom:
- 18' 9 x 14' 8
- Ensuite:
- Full 3 pc
- Bathroom 1:
- Powder 2 pc
- Family / Rec Room 1:
- 13' 8 x 14
Land / Lot Details
- Lot Dimensions:
- 82 x 177
- Lot Size:
- .32
- View:
- Lake, Mountain, Valley
- Water Supply:
- Municipal
- Sewage:
- Sewer
- Zoning:
- Single Family
- Title Held:
- Freehold
Exterior Details
- Construction:
- Rancher with basement
- Siding:
- Brick, Cedar
- Roof:
- Asphalt
- Garage:
- Attached Heated double
- Hot Tub:
- Hot tub included
- RV Parking:
- RV parking on site


































