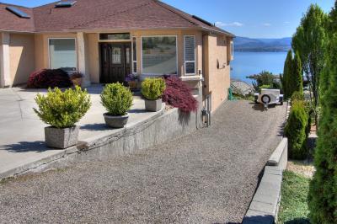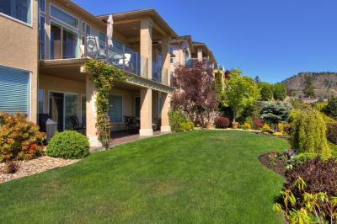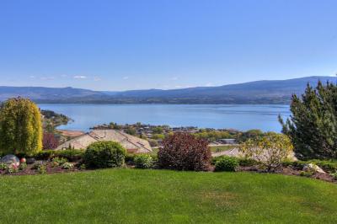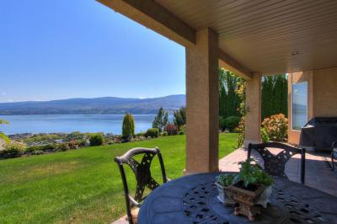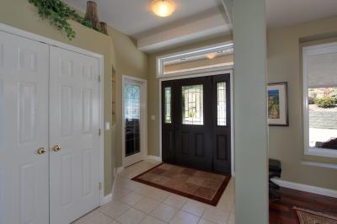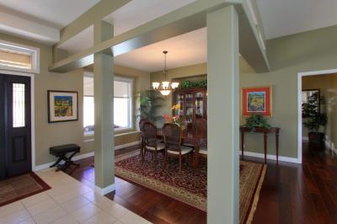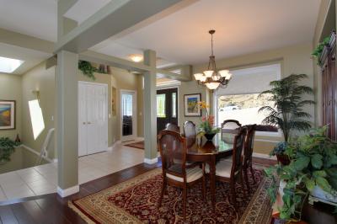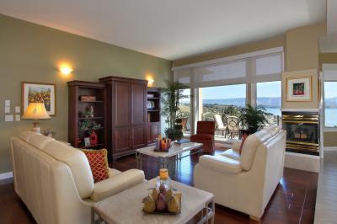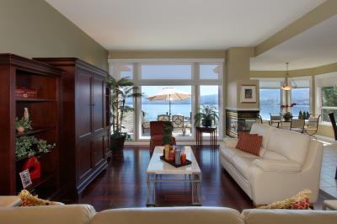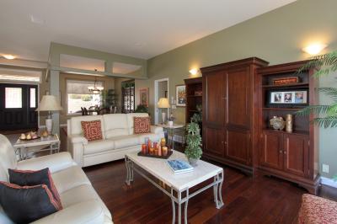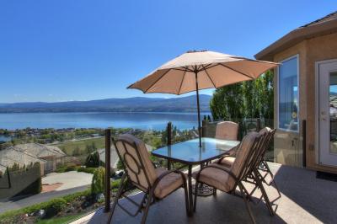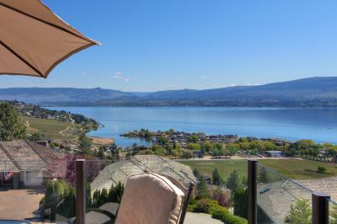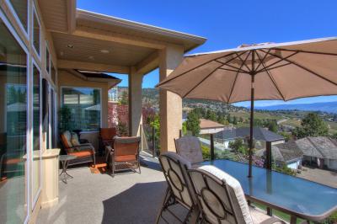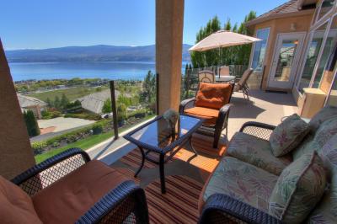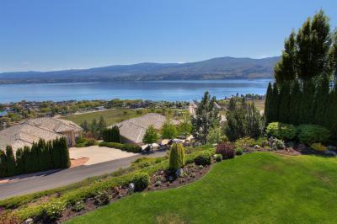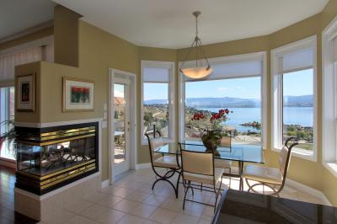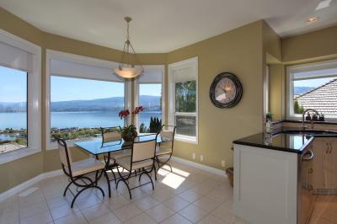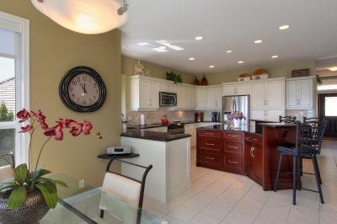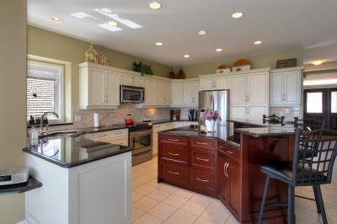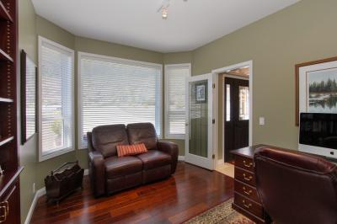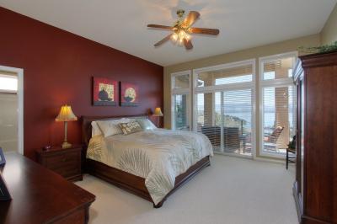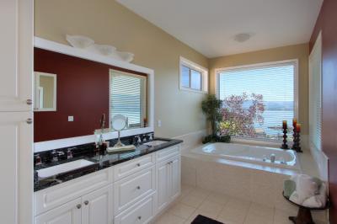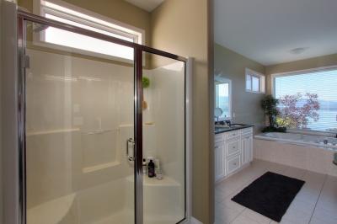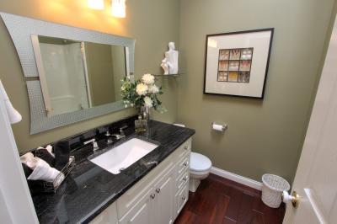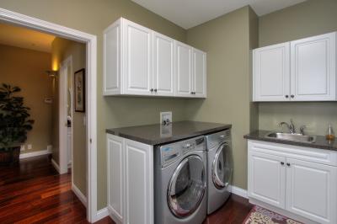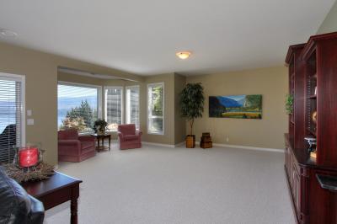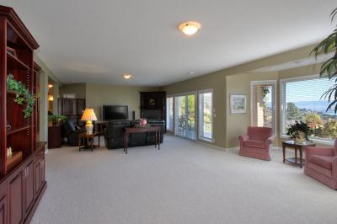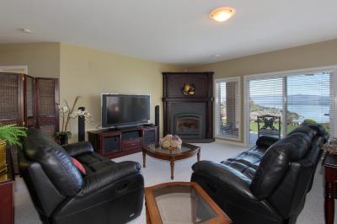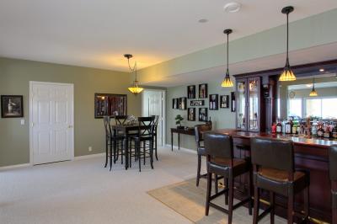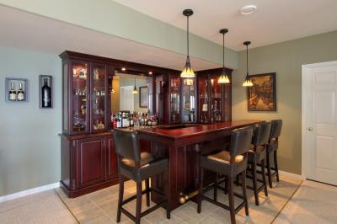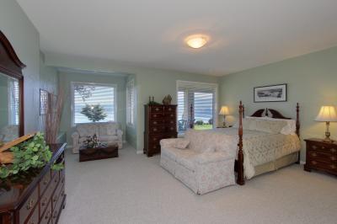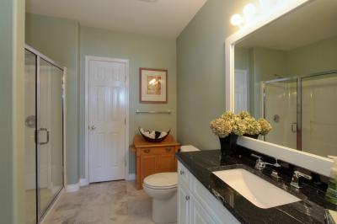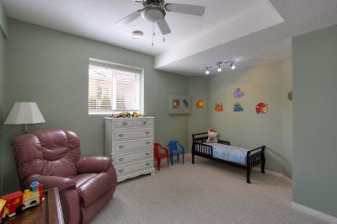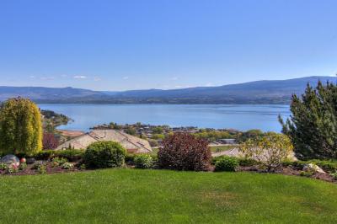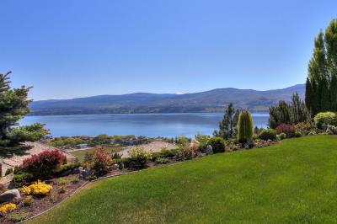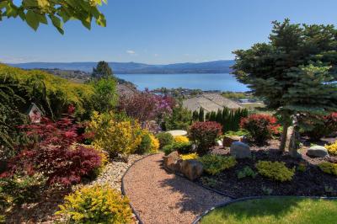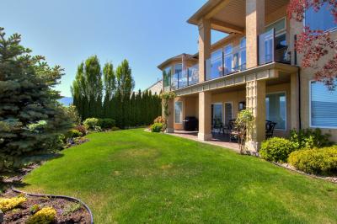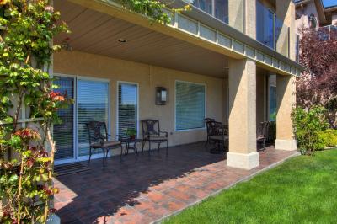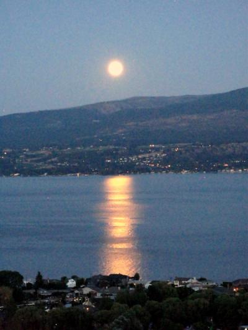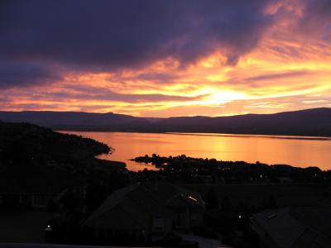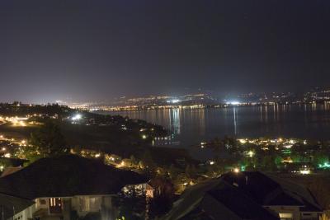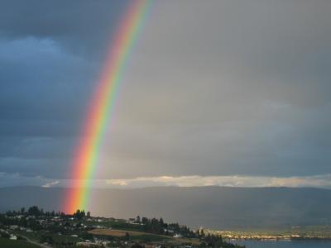3589 Gala View Drive
Elegant setting, extraordinary views!
$899,000.00
| Listing # |
10099476 |
| Type |
Single Family |
| Bedrooms |
4 |
| Bathrooms |
3 |
| House Size |
4025 |
| Lot Size |
.29 |
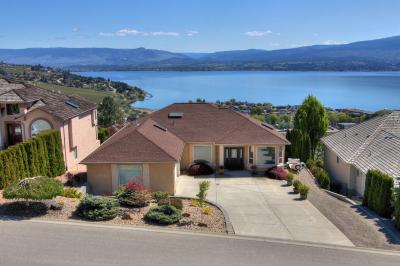
- All 43 Photos
- Virtual Tour
- Google Map
- Mortgage Calculator
- Email Listing
- Print Friendly
- Open House
- Request Info or Viewing
Extraordinary lake and vineyard views from this beautiful rancher, with walkout lower level. Located just a short stroll from the world famous Mission Hill Family Estate winery in an exclusive neighbourhood of fine homes. This well-appointed open concept home has been tastefully updated and offers a brand new island kitchen, granite counters, new cabinets, high end S/S appliance pkg. Rich hardwood flooring, Separate dining room for special family dinners and entertaining. Roomy partially covered view deck off the main living with gas outlet for those summer BBQs. The unobstructed lake views are truly stunning!! Big roomy Lower level is perfect for entertaining. A custom built "unique" high end cocktail lounge is absolutely over the top, corner gas F/P, two more bedrooms and bath and lake view patio and yard. Do you need parking for both an RV and boat? It's here and includes a sani dump!! New roof new hot water tank. All appliances included, This fine home has been meticulously maintained. This fine residence is located on a quiet cul de sac just steps to Mission Hill Winery. Enjoy boating, swimming, skiing, shopping and dining, great golf and minutes from down town Kelowna. Call Brad for your private viewing 250.868.6660 and go to www.BradBredin.com for more pictures.
Address
- Address:
- 3589 Gala View Drive
- District / Area:
- Mission Hill Estates
- City:
- West Kelowna
- Province:
- BC
- Postal Code:
- V4T 2M3
Financial Details
- Price:
- $899,000.00
- Est. Property Tax:
- $4,732.00
Interior Details
- Year Built:
- 1999
- Floor Area:
- 4025
- Finished Area:
- 4025
- Stories:
- Rancher with basement
- Bedrooms:
- 4
- Bathrooms:
- 3
- Ensuite:
- 5 pc
- Heating:
- Natural Gas
- Fireplace:
- 2 gas
- Air Conditioning:
- Central A/C
- Interior Inclusions:
- Fridge, stove, dishwasher, microwave, washer, dryer, window coverings
Room Sizes
- Living Room:
- 18 x 15
- Dining Room:
- 11 x 13
- Kitchen:
- 25 x 14
- Office / Den:
- 15 x 11
- Master Bedroom:
- 15.6 x 14.6
- Ensuite:
- 5 pc
- Bathroom 2:
- 6.6 x 7.6, 4 pc
- Bedroom 2:
- 12 x 10.6
- Deck / Patio:
- 28 x 10
Land / Lot Details
- Lot Size:
- .29
- View:
- Lake, city, mountain, valley
- Water Supply:
- Municipal
- Sewage:
- Sewer
- Zoning:
- Single family
- Title Held:
- Freehold
Exterior Details
- Style:
- Rancher/basement
- Siding:
- Stucco
- Roof:
- Asphalt
- Patio / Deck:
- Large 28 x 10
- Garage:
- Attached double
- RV Parking:
- RV parking on site


