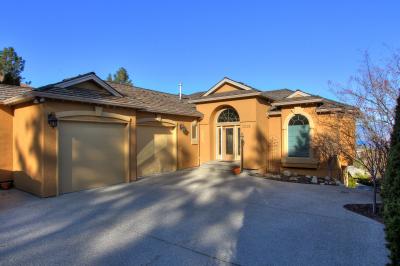3529 Gala View Drive, Mission Hill Estates
Sweeping panoramic lake views!!!
$875,000.00
| Listing # |
10094947 |
| Type |
Single Family |
| Bedrooms |
4 |
| Bathrooms |
3 |
| House Size |
3372 |
| Lot Size |
.26 |

- All 32 Photos
- Virtual Tour
- Google Map
- Mortgage Calculator
- Email Listing
- Print Friendly
- Open House
- Request Info or Viewing
Sweeping Lake and vineyard views from this executive rancher, walk out lower level, just steps from the Mission Hill Family Estate Winery. The views are extraordinary!! This fine home has been tastefully updated with brand new island kitchen, counters, cabinets. The partially covered lake view deck has been extended and stairs to the b/yard added. This is an open concept home perfect for entertaining. Two seating areas in the living room includes warm G/Fplace. Separate dining room for those special family dinners. Fully finished Lower level has plumbing for kitchen if desired. It offers two additional oversized bedrooms and bath for guests. Family room with F/Place opens to the lake and vineyard view lower level patio and yard. All appliances included, C/Air, extra parking, U/G irrigation. Backyard would easily accommodate a pool. All retaining walls completed! This home is located on a quiet cul de sac steps Mission Hill Winery in the prestigious Mission Hill area of West Kelowna. Enjoy boating, swimming, skiing, shopping & dining, variety of golf courses . Minutes to down town Kelowna. It’s all here!! Boat and high end furnishings available for purchase!! Homes are rarely offered for purchase on this street. Call Brad for your private showing at 250.868.6660
Address
- Address:
- 3529 Gala View Drive
- District / Area:
- Mission Hill/Lakeview Heights
- City:
- West Kelowna
- Province:
- BC
- Postal Code:
- V4T 2M3
Financial Details
- Price:
- $875,000.00
- Est. Property Tax:
- $4,465.00
Interior Details
- Year Built:
- 2000
- Floor Area:
- 3372
- Finished Area:
- 3372
- Stories:
- Rancher w/basement
- Bedrooms:
- 4
- Bathrooms:
- 3
- Ensuite:
- 5 pc
- Heating:
- Natural Gas
- Fireplace:
- 2 gas
- Interior Inclusions:
- Fridge, stove, dishwasher, washer, dryer, microwave oven, window coverings
Room Sizes
- Living Room:
- 17.6 x 15
- Dining Room:
- 11.6 x 11
- Kitchen:
- 17.9 x 13.6
- Master Bedroom:
- 16 x 13
- Ensuite:
- 5 pc, 17.6 x 15
- Bathroom 1:
- 8.5 x 5
- Bedroom 2:
- 11.4 x 10.6
- Deck / Patio:
- 24 x 14
Land / Lot Details
- Lot Size:
- .26
- View:
- Lake, City, Mountain
- Water Supply:
- Municipal
- Sewage:
- Sewer
- Zoning:
- Single Family
- Title Held:
- Freehold
Exterior Details
- Style:
- Rancher w/basement
- Siding:
- Stucco
- Roof:
- Asphalt
- Garage:
- Attached double
- RV Parking:
- Room for boat or RV

































