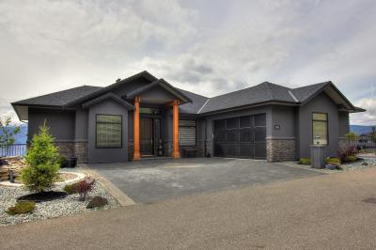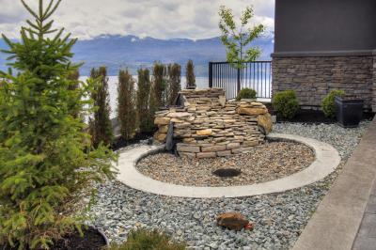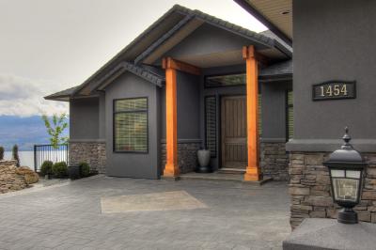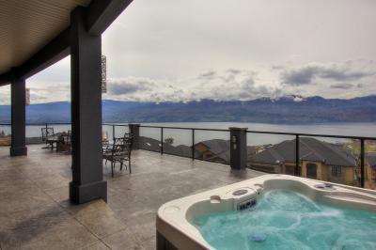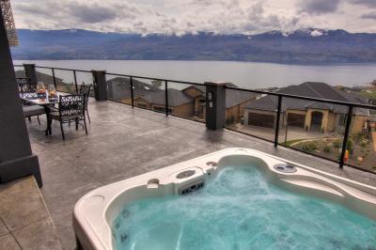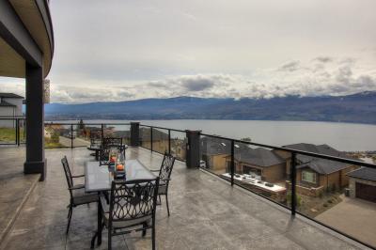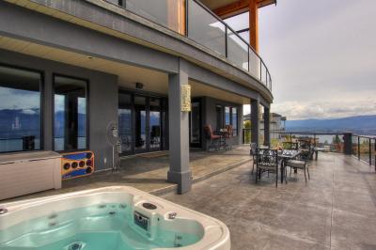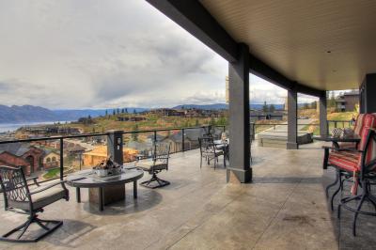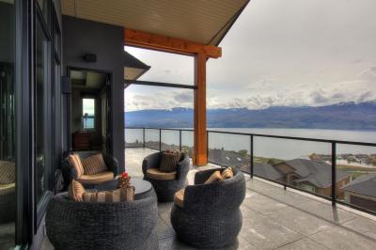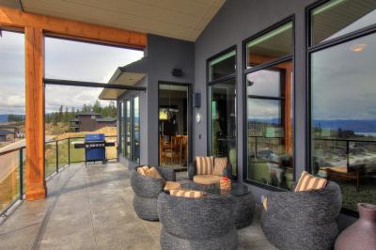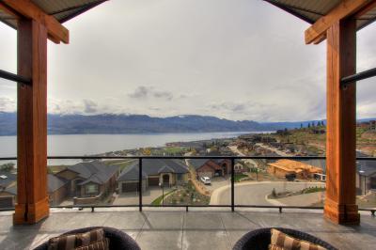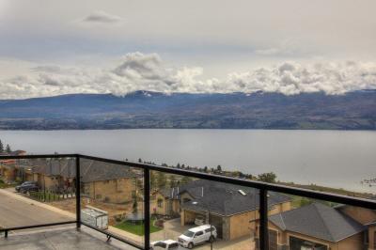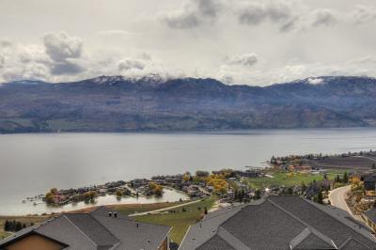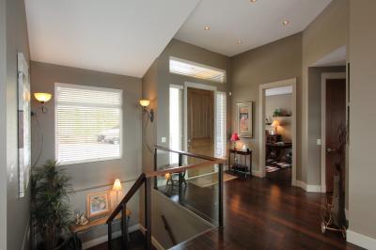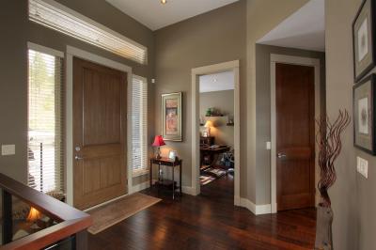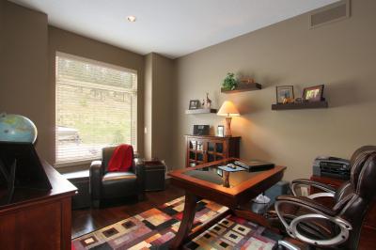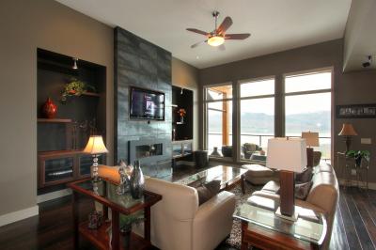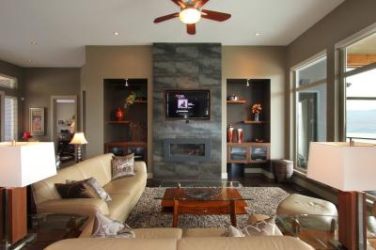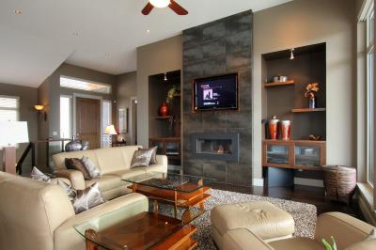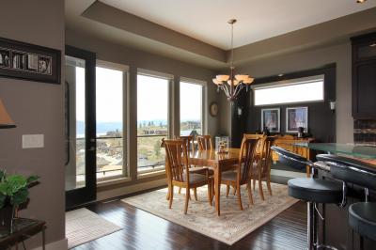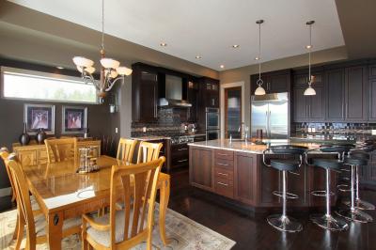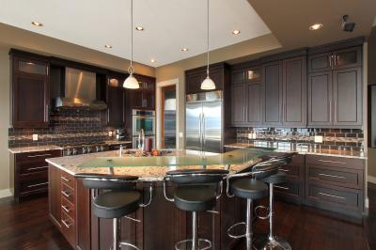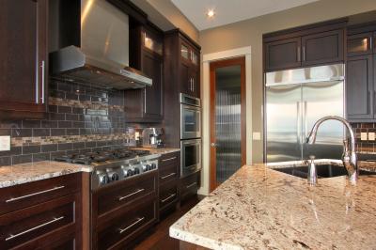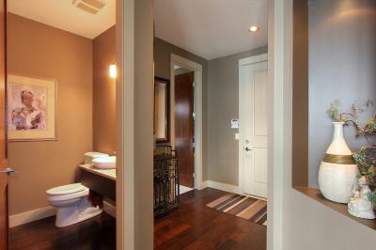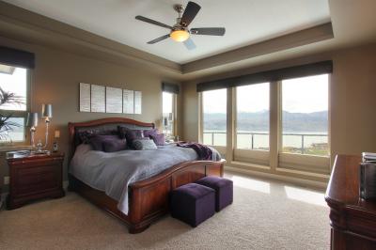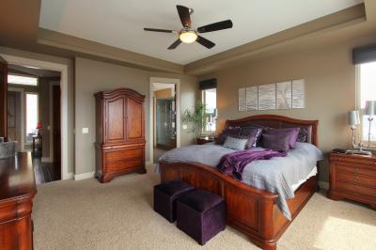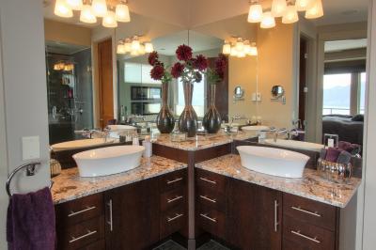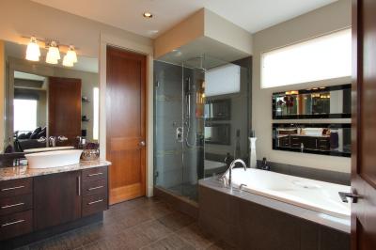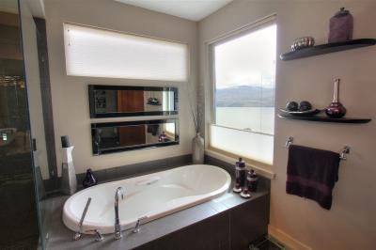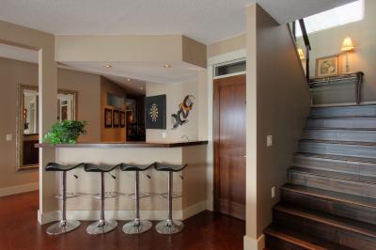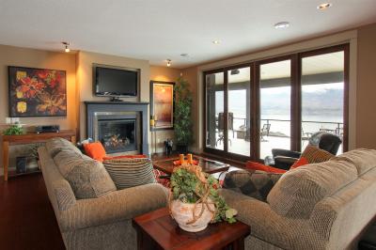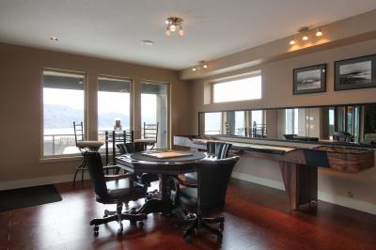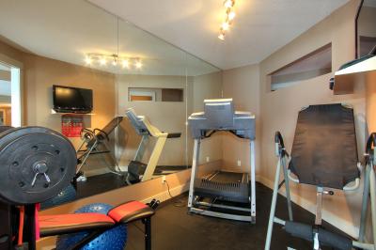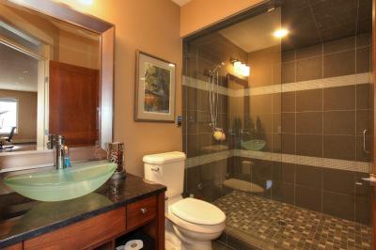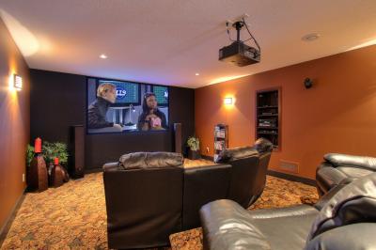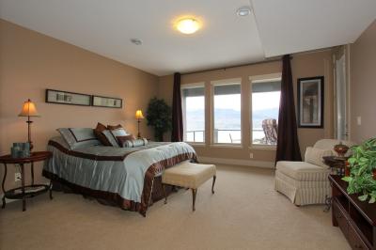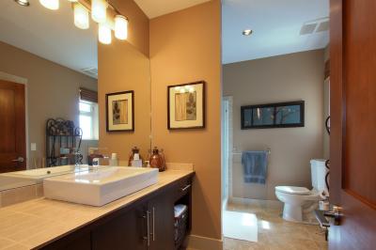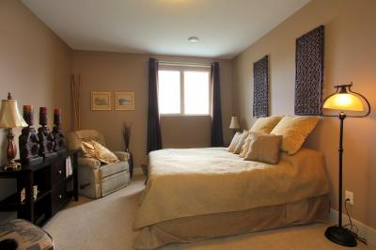1454 Pinot Noir Drive, Lakeview Heights
Expect to be envied!
$1,125,000.00
| Listing # |
10080899 |
| Type |
Single Family |
| Bedrooms |
3 |
| Bathrooms |
4 |
| House Size |
4440 |
| Lot Size |
0.24 |
| Lot Dimen. |
66 x 115 |
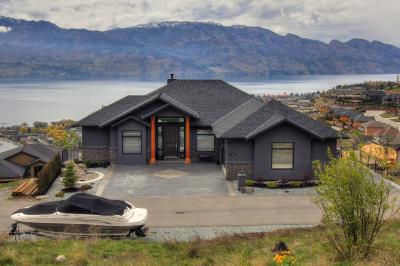
- All 39 Photos
- Virtual Tour
- Google Map
- Mortgage Calculator
- Email Listing
- Print Friendly
- Open House
- Request Info or Viewing
Sweeping lake & vineyard views!! 3 bed 3.5 bath executive walk out rancher in the prestigious Vineyard View estates. Located in beautiful West Kelowna overlooking vineyards and the crystal clear waters of lake Okanagan. A short stroll to two award winning wineries. This home was thoughtfully designed to offer very impressive views from all main rooms with a spacious lake view deck off the main living area. Great room concept includes a warm gas F/P. Gourmet kitchen with high end S/S appliances, 6 burner gas stove, double built in ovens, oversized island and granite counters, butler pantry, rich hand scrapped hardwood . Main floor includes a Luxurious and spacious master suite complemented with a full ensuite and walk in closet. Full walk out basement, fully finished, has the 2 additional bedrooms with large family room that will comfortably accommodate guests. Fully equipped home theater room complete with HD projector, 106 inch screen and 6 leather recliners. Large nano doors open to a lake view 27X50 stamped concrete deck. The deck has been engineered to accommodate a 10X23 foot pool!! lake view patio includes a warm soothing Hot Tub !! D/C Garage with additional RV or boat parking. All appliances included….This is Okanagan living at its best!! Call Brad for your private viewing at 250.868.6660
Address
- Address:
- 1454 Pinot Noir Drive
- District / Area:
- Lakeview Heights
- City:
- West Kelowna
- Province:
- BC
- Postal Code:
- V4T 3H9
Financial Details
- Price:
- $1,125,000.00
- Est. Property Tax:
- $5,513.00
Interior Details
- Year Built:
- 2100
- Floor Area:
- 4440
- Finished Area:
- 4440
- Stories:
- Rancher with basement
- Bedrooms:
- 3
- Bathrooms:
- 4
- Ensuite:
- 5 pc
- Heating:
- Natural Gas
- Fireplace:
- 2 gas
- Air Conditioning:
- Central A/C
- Interior Inclusions:
- Fridge, gas stove, dishwasher, microwave oven, 2 built in ovens, washer, dryer, window coverings
Room Sizes
- Living Room:
- 18.5 x 16.5
- Kitchen:
- 15 x 12
- Master Bedroom:
- 17.5 x 16
- Ensuite:
- 5 pc
- Bathroom 1:
- Powder
Land / Lot Details
- Lot Dimensions:
- 66 x 115
- Lot Size:
- 0.24
- View:
- Outstanding lake, mountain, valley view
- Water Supply:
- Municipal
- Sewage:
- Sewer
- Zoning:
- Single Family
- Title Held:
- Freehold
- Access:
- Lane access
- Land Dev. Permit:
- Yes
Exterior Details
- Style:
- Rancher/basement
- Siding:
- Stucco
- Roof:
- Asphalt
- Garage:
- attached double
- Pool:
- Pool sized deck!
- Hot Tub:
- Hot tub on deck
- Parking:
- Room for 4 vehicles
- RV Parking:
- RV parking on site


