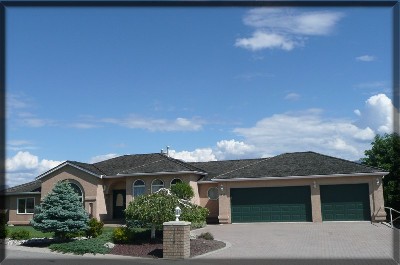Custom Executive Rancher
Over 4200 Sqft of luxury and lake views!
$799,000.00
| Listing # |
9193910 |
| Type |
Single Family |
| Bedrooms |
5 |
| Bathrooms |
4 |
| House Size |
4280 |
| Lot Size |
.38 acres |

- All 21 Photos
- Virtual Tour
- Google Map
- Mortgage Calculator
- Email Listing
- Print Friendly
- Open House
- Request Info or Viewing
This custom built, executive rancher provides great space with the walkout level that includes a wonderful guest suite. Enjoy the sweeping lake & vineyard views from both the covered deck and manicured grounds. The kitchen features a large island complete with built in gas range, built in oven and of course, the views to Okanagan Lake. Arches open to the main living room with a double side gas fireplace for comforting warmth. A generous master includes a spa like ensuite again taking advantage of the views, as you deserve. Downstairs, you'll feel the burn of your home gym, with two addtional bedrooms for guests to visit. The rear yard is a bastien of relaxation and enjoyment, with a scerene pond, waterfall and trellace overlooking Green Bay, the lake and mountains.
Address
- Address:
- 1449 Rome Place
- District / Area:
- Lakeview Heights
- City:
- Westbank
- Province:
- BC
- Postal Code:
- V4T 1Y5
Financial Details
- Price:
- $799,000.00
- Est. Property Tax:
- $4,148.00
Interior Details
- Year Built:
- 1994
- Floor Area:
- 4280
- Finished Area:
- 4280
- Stories:
- 2, Rancher w/ Walkout
- Bedrooms:
- 5
- Bathrooms:
- 4
- Ensuite:
- Yes, Spa like 5 piece
- Heating:
- Forced Air Gas
- Fireplace:
- yes, 2 dbl sided
- Air Conditioning:
- Central A/C
- Skylight:
- Yes
- Jacuzzi Tub:
- Soaker tub in ensuite
- Interior Inclusions:
- Two dbl sided fireplaces, built in oven & gas cooktop, security system
Room Sizes
- Living Room:
- 15'7 x 13
- Dining Room:
- 13'5 x 11
- Kitchen:
- 15'9 x 13
- Master Bedroom:
- 15'7 x 14
- Ensuite:
- 5 piece spa
- Garage:
- Triple Attached
- Bedroom 2:
- 10'5 x 9'3
- Bedroom 3:
- 14'7 x 8'6
- Bedroom 4:
- 10 x 10
- Family / Rec Room 1:
- 13'10 x 12
- Deck / Patio:
- Covered
Land / Lot Details
- Lot Size:
- .38 acres
- View:
- Extensive Lake, mountian & vineyard
- Water Supply:
- Private
- Sewage:
- Sewer
- Zoning:
- SFD
- Title Held:
- Freehold
- Access:
- Cul-de-sac
Exterior Details
- Construction:
- Wood frame
- Style:
- Walkout Rancher
- Siding:
- Stucco
- Roof:
- Asphalt
- Patio / Deck:
- Yes, covered deck
- Garage:
- Triple
- Pool:
- Pond
- Exterior Inclusions:
- Gas BB-Q connection, pond & waterfall, trellaces, u/g irrigation






















