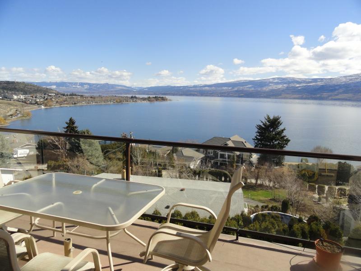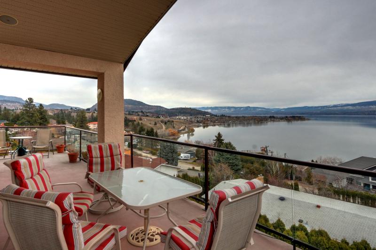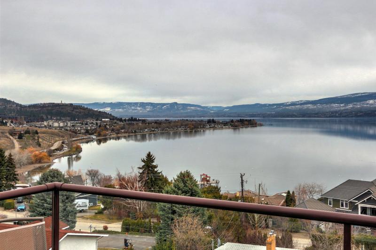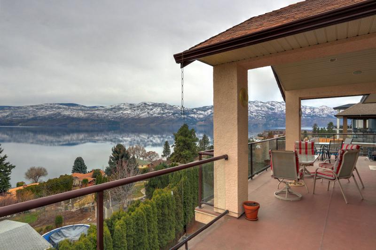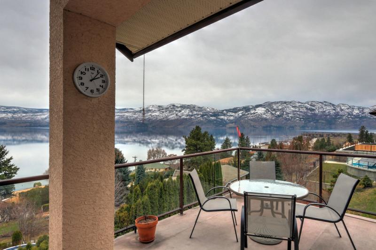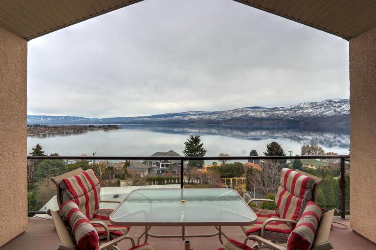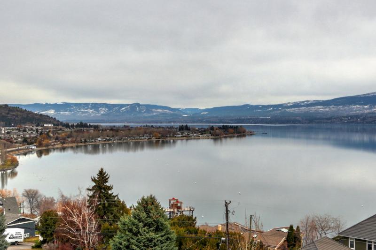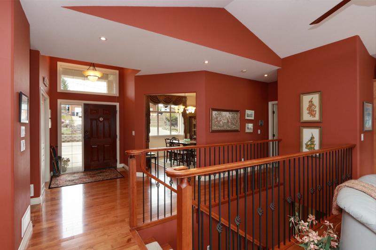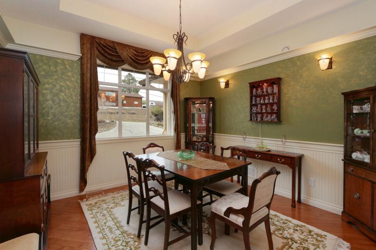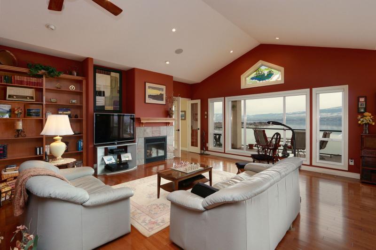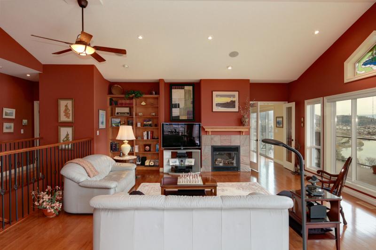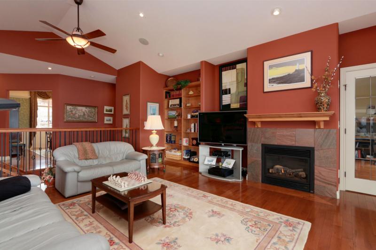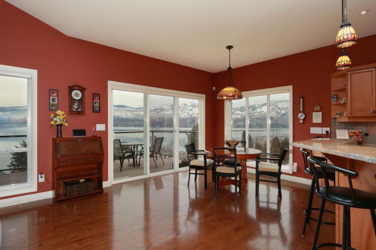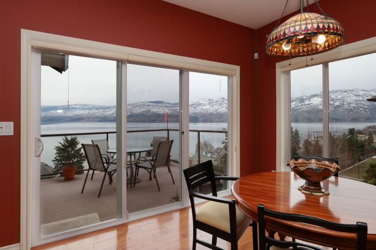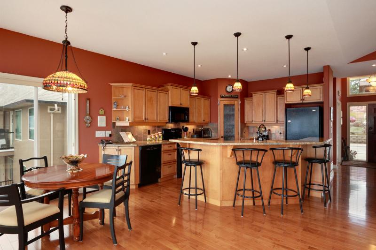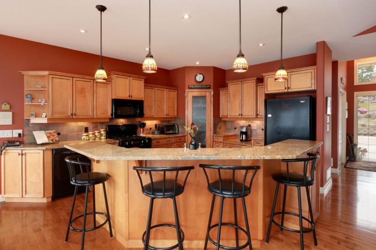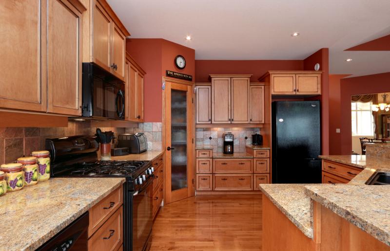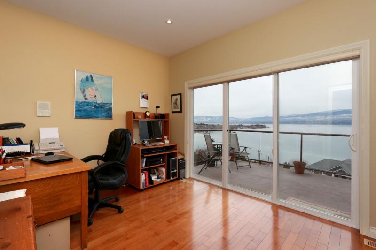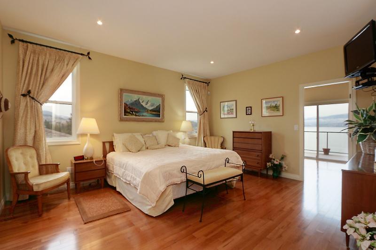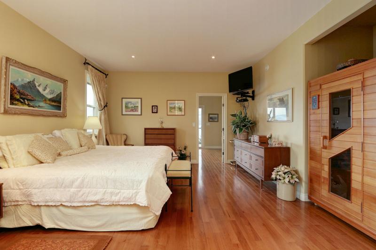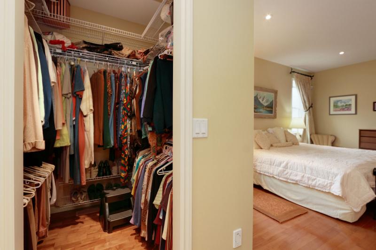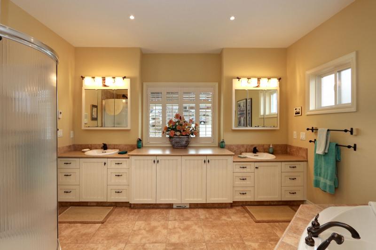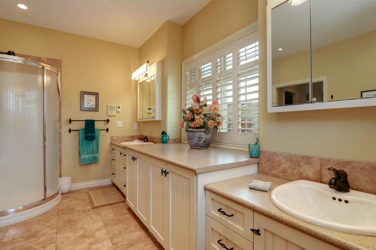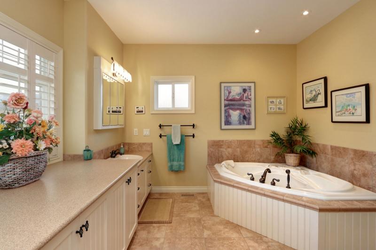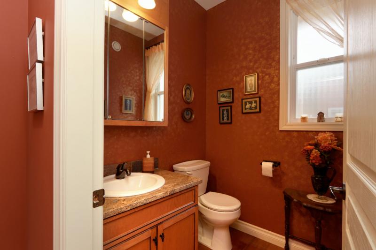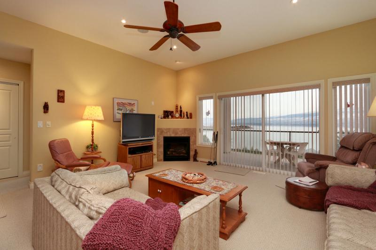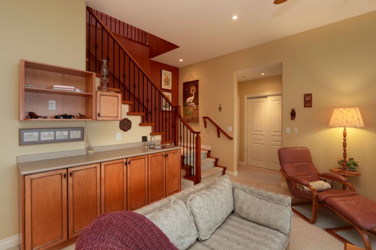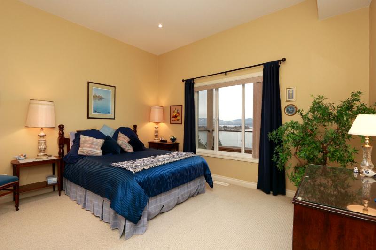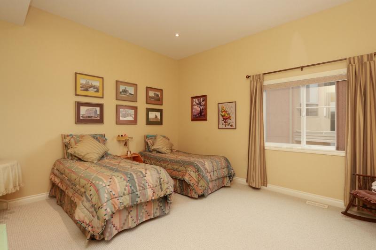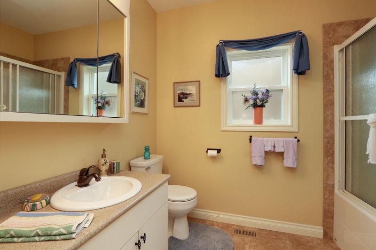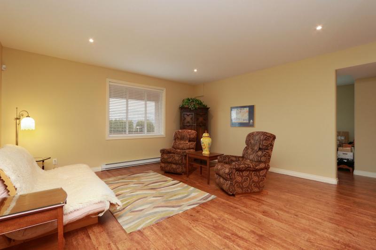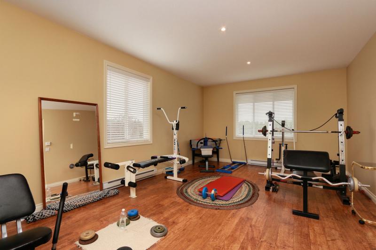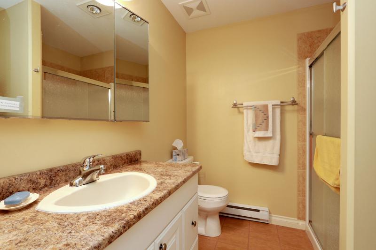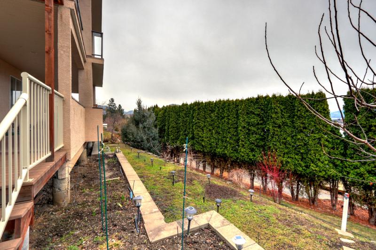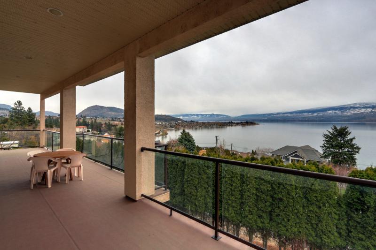3931 Harding Road, West Kelowna
Sweeping Lake views from 3 levels!
$998,800.00
| Listing # |
10139001 |
| Type |
Single Family |
| Bedrooms |
4 |
| Bathrooms |
4 |
| House Size |
4179 |
| Lot Size |
.21 |
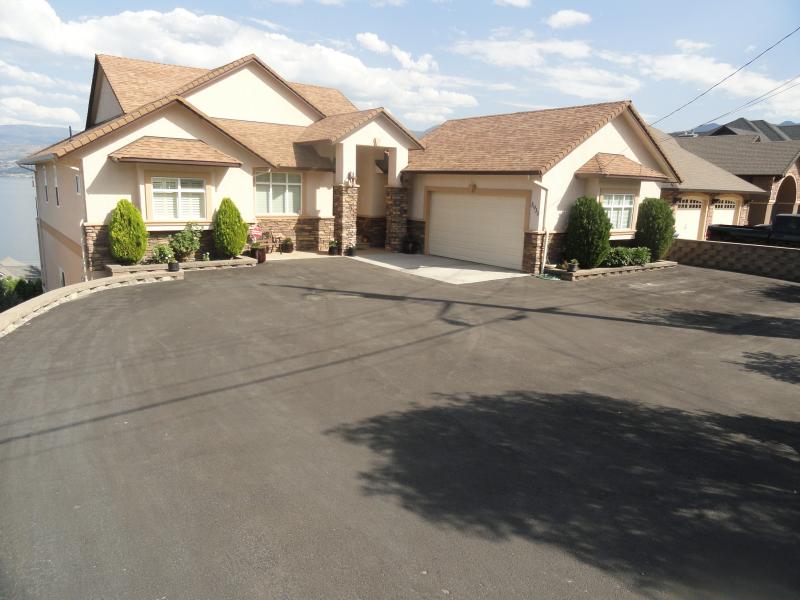
- All 36 Photos
- Virtual Tour
- Google Map
- Mortgage Calculator
- Email Listing
- Print Friendly
- Open House
- Request Info or Viewing
Sweeping unobstructed views of the crystal clear waters of Lake Okanagan. Three level walk out rancher, massive decks on each level, 4 beds (could be more) 4 baths. Just a short walk to the beach, yacht club, West Kelowna City boat launch, lakeside walkway. Main level is self contained with master suite and elegant en-suite. Open concept, granite counters, island kitchen, vaulted ceilings, hardwood flooring, separate dining room. Below main level could easily accommodate a suite (separate entrance). 3 additional bedrooms and full bathroom, family room, a very well appointed temperature controlled wine cellar, geothermal heating/cooling system, utilities room plus large room with double laundry tubs (used for wine-making) full bathroom. Oversized lake view deck. The basement level contains the flex room, reading and gym rooms with full bathroom and separate entrance with large lake view deck. Alarm system and Intercom installed, oversized double car garage, Loads of parking including R/V or boat parking. This fine home is located in beautiful West Kelowna overlooking Gellatly Bay, a jewel of the Okanagan and is close to shopping, dining, recreation and the lake! Call Brad for your private viewing at 250.868.6660
Address
- Address:
- 3931 Harding Road
- District / Area:
- Gellatly Bay/Westbank
- City:
- West Kelowna
- Province:
- BC
- Postal Code:
- V4T 2J9
Financial Details
- Price:
- $998,800.00
- Est. Property Tax:
- $5,347.00
Interior Details
- Year Built:
- 2004
- Floor Area:
- 4179
- Finished Area:
- 4179
- Stories:
- 3 storey
- Bedrooms:
- 4
- Bathrooms:
- 4
- Ensuite:
- 5 pc
- Heating:
- Geothermal
- Fireplace:
- 2 gas
- Air Conditioning:
- Central A/C
- Interior Inclusions:
- Fridge, stove, dishwasher, washer, dryer, window coverings
Room Sizes
- Kitchen:
- 12 x 13
- Office / Den:
- 10 x 14
- Master Bedroom:
- 14 x 16.4
- Ensuite:
- 5 pc
- Bathroom 2:
- 2 pc powder
- Family / Rec Room 1:
- Great Room 17.2 x 15
- Deck / Patio:
- 43 x 9
Land / Lot Details
- Lot Size:
- .21
- View:
- Lake View
- Water Supply:
- Municipal
- Sewage:
- Sewer
- Zoning:
- Single Family
- Title Held:
- Freehold
Exterior Details
- Style:
- Rancher with basement
- Siding:
- Stone, Stucco
- Roof:
- Asphalt
- Patio / Deck:
- 3 large decks
- Garage:
- Attached double
- Parking:
- Room for 8+ vehicles
- RV Parking:
- RV parking on site


